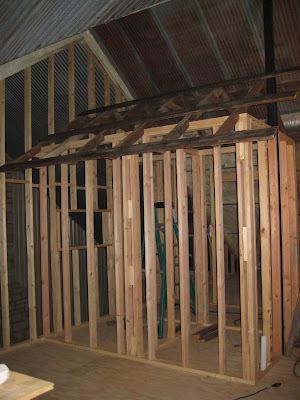
Saturday the guys worked upstairs framing the walls for the bathroom and
art room.

Several components from the barn we tore down a few weeks ago were incorporated into the plan.

We hope to use a few cedar posts for our inside porch-think you may just have to wait to see pictures to make sense of that statement.

The old barn rafters were slightly reconfigured to be used for the ceiling.

And here they are after they were made the perfect fit!

Old boards from the barn were used as lathing for the roof.


And at the end of the day we had this playhouse that will house a half bathroom and
art room.

In case you have not heard or seen any photos from the great door project, here is another. This should be the last door that is (now, was) still completely covered in paint. The light at the end of the tunnel!

And I have no idea why this is sideways but the guys sit and admire their
hard work from down below on our newest seat.

 Saturday the guys worked upstairs framing the walls for the bathroom and art room.
Saturday the guys worked upstairs framing the walls for the bathroom and art room.  Several components from the barn we tore down a few weeks ago were incorporated into the plan.
Several components from the barn we tore down a few weeks ago were incorporated into the plan. We hope to use a few cedar posts for our inside porch-think you may just have to wait to see pictures to make sense of that statement.
We hope to use a few cedar posts for our inside porch-think you may just have to wait to see pictures to make sense of that statement. The old barn rafters were slightly reconfigured to be used for the ceiling.
The old barn rafters were slightly reconfigured to be used for the ceiling. And here they are after they were made the perfect fit!
And here they are after they were made the perfect fit! Old boards from the barn were used as lathing for the roof.
Old boards from the barn were used as lathing for the roof.
 And at the end of the day we had this playhouse that will house a half bathroom and art room.
And at the end of the day we had this playhouse that will house a half bathroom and art room. In case you have not heard or seen any photos from the great door project, here is another. This should be the last door that is (now, was) still completely covered in paint. The light at the end of the tunnel!
In case you have not heard or seen any photos from the great door project, here is another. This should be the last door that is (now, was) still completely covered in paint. The light at the end of the tunnel! And I have no idea why this is sideways but the guys sit and admire their hard work from down below on our newest seat.
And I have no idea why this is sideways but the guys sit and admire their hard work from down below on our newest seat.


Comments
Post a Comment